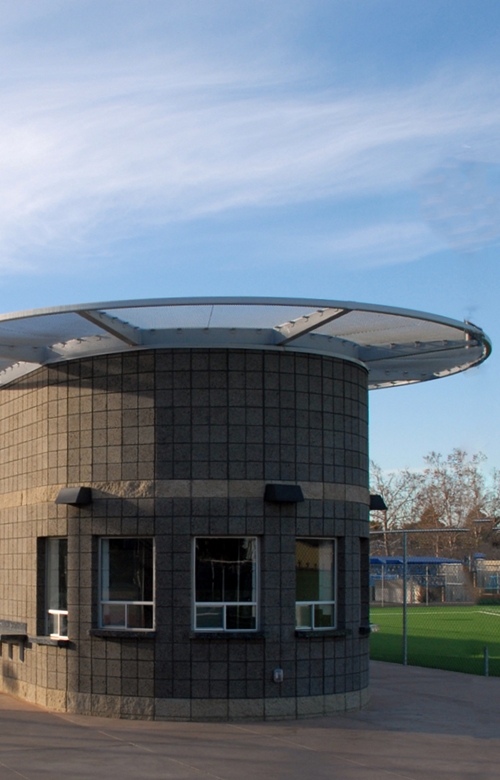The new concession stand and team room are an expansion to the schools existing outdoor sports facilities. The building includes serving windows for the concession stand, a multi-purpose team room, restrooms and an electrical closet for all the sports field lighting panels. The building’s shape and overall design are derived from its proximity to the surrounding tennis courts, softball and football fields.
